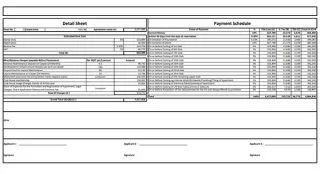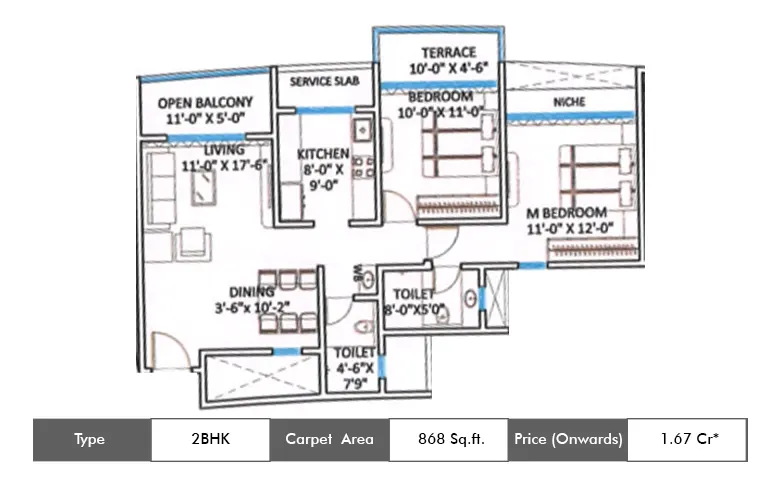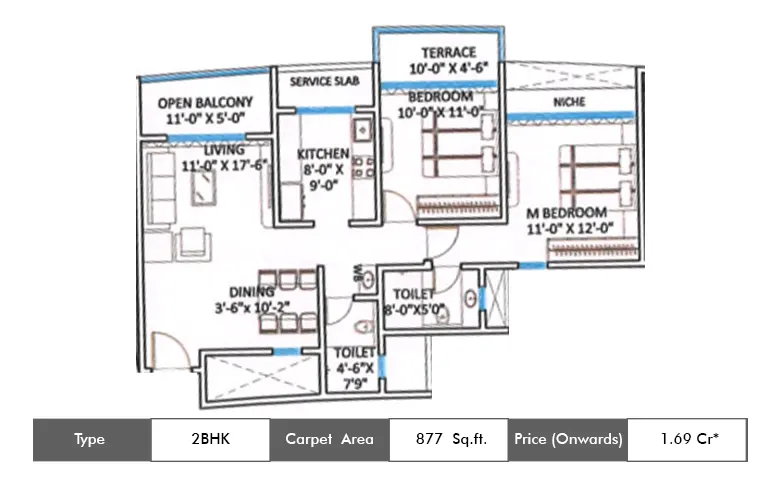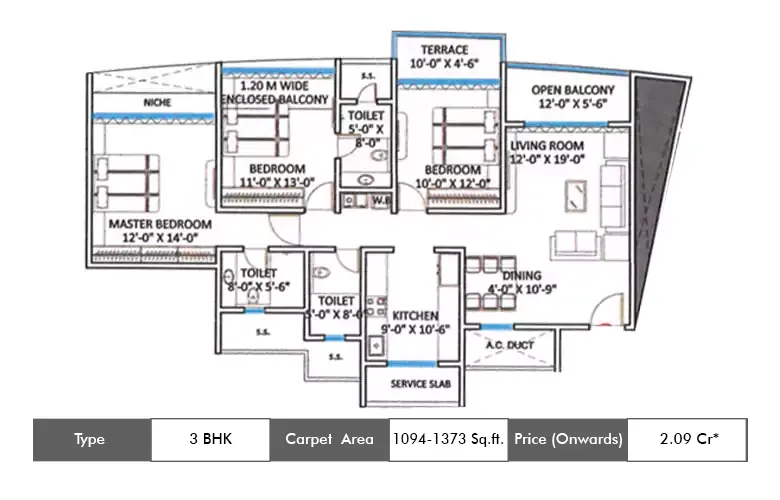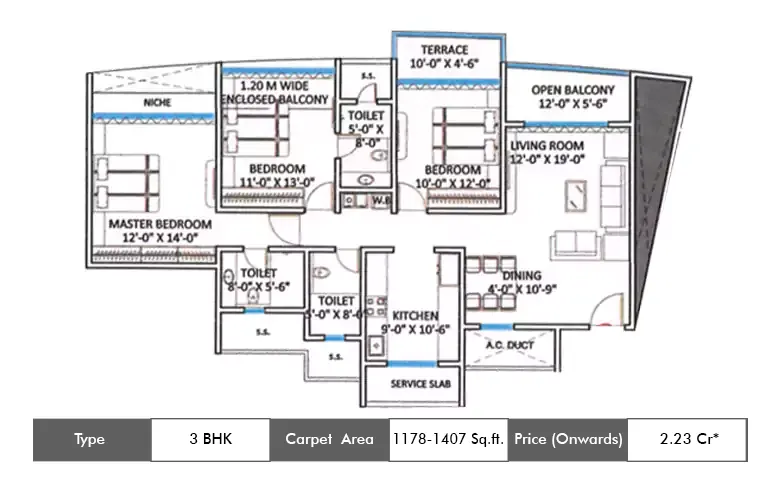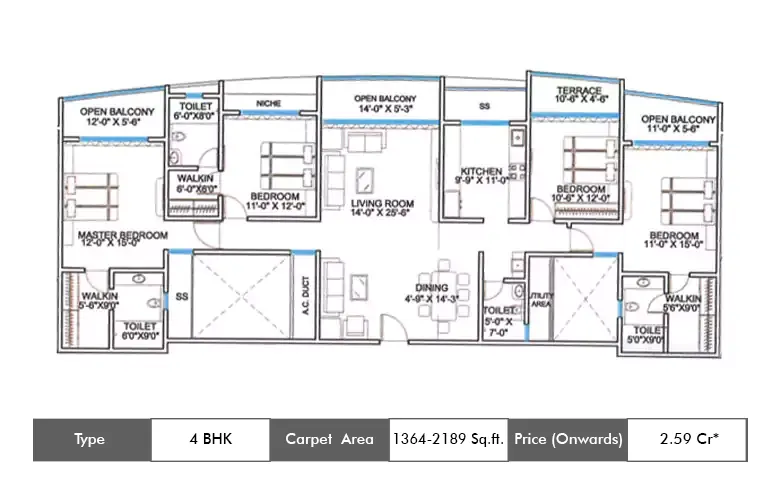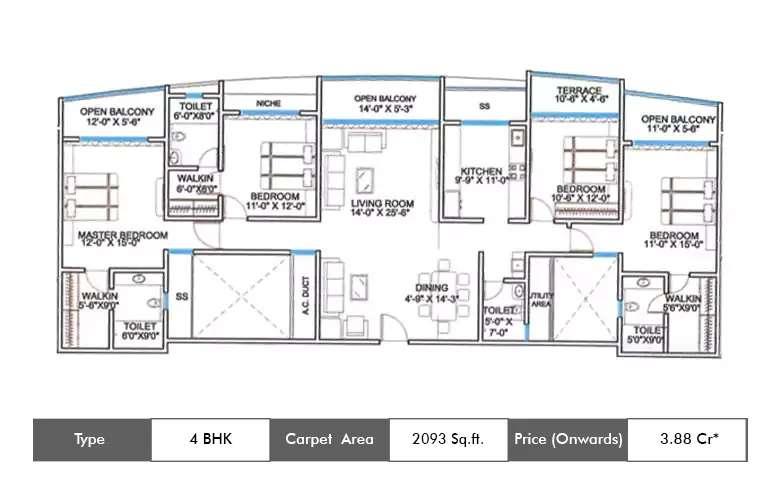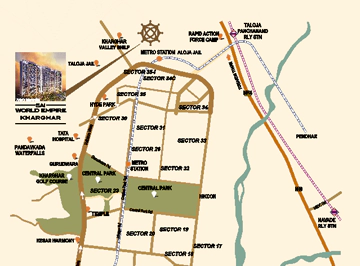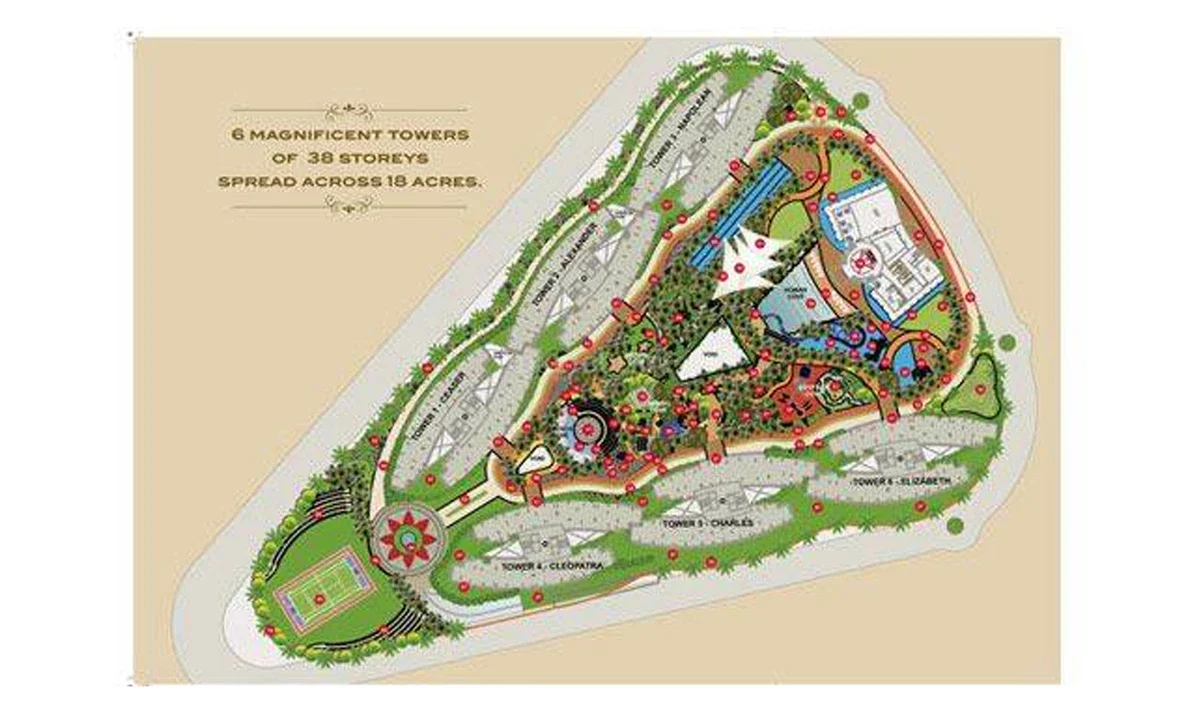
Kharghar
Luxurious
2,3 & 4 BHK
Starts From
₹ 1.50 Cr Onwards
RERA No : P51700002446
OVERVIEW
Sai World Empire Kharghar
Now experience a royal lifestyle at Sai World Empire, an 18 acre residential project inspired by the grandeur of historical kingdoms. Its soaring towers feature luxurious 2, 3, and 4 BHK flats with sleek floors, designer baths, & stylish living spaces.
Among the standout features of this project are its themed amenities, which include a grand Roman style dome, Greek themed clubhouse , an English amphitheatre, and a lavish spa that exudes an elegance fit for Cleopatra herself.
The neighbourhood of Kharghar further complements the vibrant vibe of Sai World Empire. It boasts of excellent schools, healthcare facilities, and entertainment options, ensuring that residents have access to the finest facilities.
Strategically located close to the Mumbai Pune Expressway & Kharghar Railway Station, the property also offers excellent citywide connectivity. The upcoming Navi Mumbai International Airport and metro line will further bring development to this area.
With a mix of regal style apartments, a peaceful locale, and modern amenities – Sai World Empire presents an opportunity for individuals to create their very own modern kingdom.
HIGHLIGHTS
Why Invest In Sai World Empire Kharghar
- 18 Acres Residential Property
- G+40 Storey Towers With 2, 3, & 4 BHK luxury Flats
- Project architecture inspired by historical kingdoms
- Themed amenities, designer podium, & clubhouse
- Serene duck pond, sculptures, bamboo maze garden, & lush greens dot the property
- Sai World Empire Possession date - Nov 2023
- Project based around 10 minutes from the Mumbai-Pune Expressway
- Upcoming Navi Mumbai International Airport is around 15 away
- Access reputed schools, hospitals, & malls
- Central Park, 180-hole Golf Course, & Iskcon Temple in this neighbourhood
- Presence of lush greens, wide roads, & open spaces
- Proposed BKC II Corporate Park 5 minutes from the project
Connectivity Highlights
Sai World Empire Kharghar Connectivity Highlights
- Mumbai-Pune Expressway - 10 Mins
- Kharghar Railway Station - 15 mins
- Upcoming Metro Rail - 3 Mins
- NH 48 - 8 mins
- Sion-Panvel highway - 15 mins
- Navi Mumbai International Airport - 15 mins
Upcoming Infrastructure
Sai World Empire Kharghar Upcoming Infrastructure
Navi Mumbai Metro Rail Line 1
The metro line from CBD Belapur to Pendhar will improve connectivity in this region. The Sector 34 Kharghar metro station on this line is a mere 3 to 5 minutes from Sai World Empire
Navi Mumbai International Airport
A mere 15 minutes from the Navi Mumbai International Airport, Sai World City is based in a location which could undergo immense residential and commercial development.

Your Perfect Home Awaits! Contact Our Experts To Know More About the Project.
AMENITIES
Sai World Empire Kharghar Amenities
What sets Sai World Empire apart are its themed amenities, which also serve as stunning architectural landmarks.
The luxury clubhouse, Club Athena takes inspiration from mythical Greece, providing residents with a unique recreational space.
The Egyptian Aswan Spa is fabulously designed to provide a pampering experience that will make you feel nothing short of being Cleopatra!
Additionally, an English amphitheatre offers a charming setting for cultural events and performances, adding to the overall ambiance of the community.
A wave pool, duck pond, leisure pool with bar, & bamboo maze add to the peaceful atmosphere of the complex.
- Egyptian Themed Spa
- Modern Gymnasium
- Multipurpose Court
- Yoga & Meditation Room
- leisure pool with floating bar
- English Amphitheatre
- Jacuzzi
- Wave Pool with Floating Bar
- Greek Themed Clubhouse
- Spanish Themed Kids Park
- Well-Paved Jogging & Cycling Track
- Bamboo Maze Garden With Walkways & Sitouts
GALLERY
Sai World Empire Kharghar Gallery




PRICE PLAN
Sai World Empire Kharghar Price Plan
| Type | Carpet Area | Price | |
|---|---|---|---|
| 2 BHK | 791 Sq.ft. | 1.50 Cr Onwards | Price Breakup |
| 2 BHK | 846-924 Sq.ft | 1.63 Cr Onwards | Price Breakup |
| 2 BHK | 868 Sq.ft | 1.67 Cr Onwards | Price Breakup |
| 2 BHK | 877 Sq.ft | 1.68 Cr Onwards | Price Breakup |
| 3 BHK | 1094-1373 Sq.ft | 2.09 Cr Onwards | Price Breakup |
| 3 BHK | 1178-1407 Sq.ft | 2.23 Cr Onwards | Price Breakup |
| 4 BHK | 2173-2189 Sq.ft | 4.02 Cr Onwards | Price Breakup |
| 4 BHK | 2093 Sq.ft | 3.87 Cr Onwards | Price Breakup |
TAKE A 360 DEGREE TOUR OF THE PROJECT
Schedule A Virtual Tour With Our Expert
VIDEO
Sai World Empire Kharghar Walkthrough
Receive a digital copy of our brochure and learn more about our spacious residences.
Request A Private Visit To Our Site Office / Sales Office
LOCATION
Sai World Empire Kharghar Location Site
Rainbow International School – 3 min
Empyrean School – 6 min
NMIMS College – 7 mins
Ocean Bright Convent High School – 10 min
Ayesha Hospital – 8 mins
City Care Hospital – 6 mins
Aayush Hospital – 8 mins
Tata Memorial Hospital – 7 mins
18 Hole Golf Course – 5 mins
Central Park – 5 mins
D Y Patil Stadium – 20 mins
FAQs
